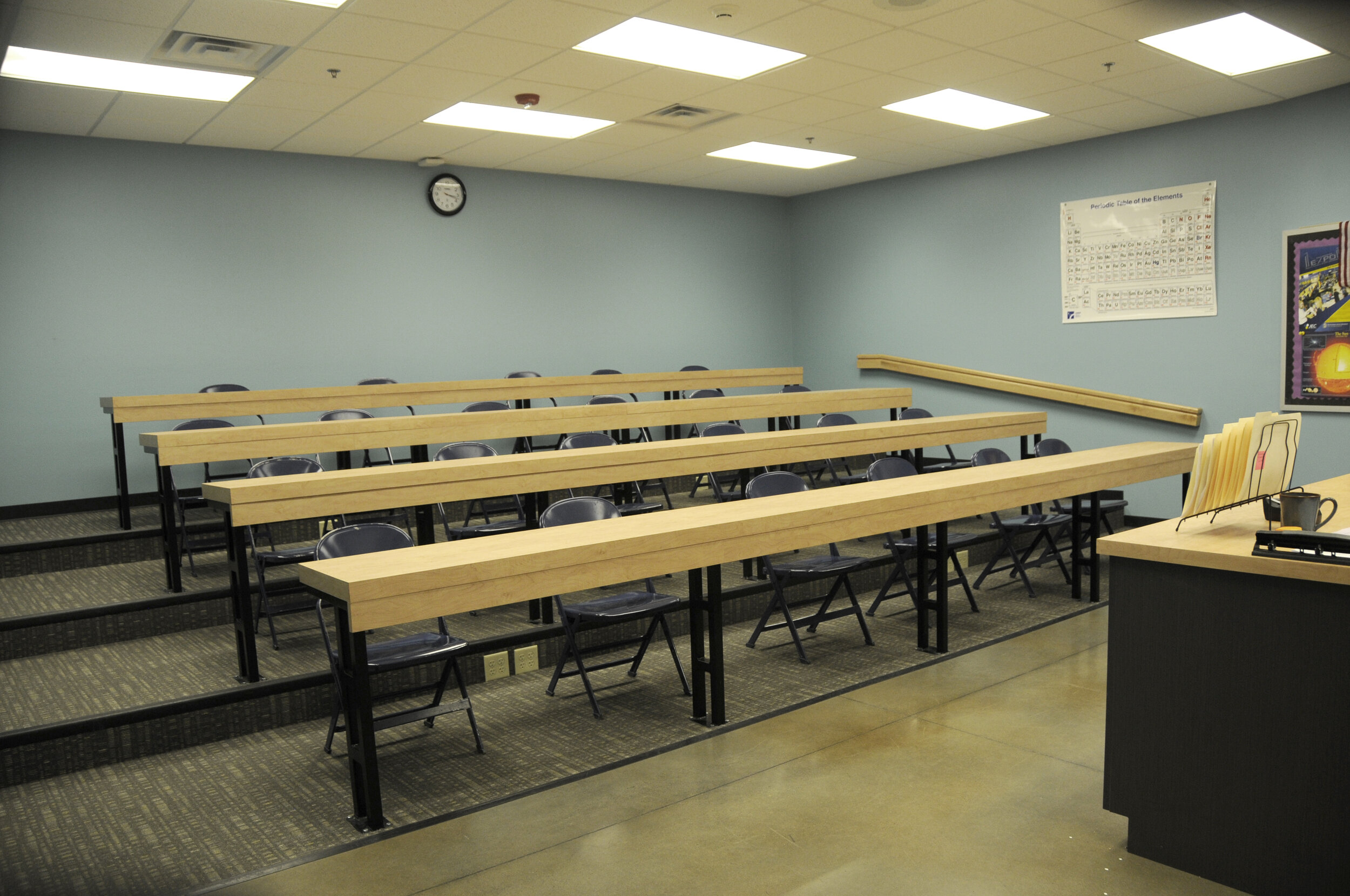rapid city christian school
Rapid City . SD | Phased Project
Through a phased Master Plan concept, ARC International is assisting Rapid City Christian School in achieving its long range vision for an 8th through 12th grade school. Project phasing allows the school to use donated time and materials and incorporate a stepped approach to the building process.
With the completion of the current phase, the facility will house six classrooms, administration, a chapel/theatre, gymnasium, locker rooms, and restrooms. Future phases will include additional classrooms, a kitchen, and other support spaces.
The new Science Suite creates separate labs/lecture halls for both Life Science and Physical Science focus. The design includes significant use of glass outward to the public areas and to the exterior for a botany display. State-of-the-art equipment and technology was integrated into the labs, lecture and preparation areas.












